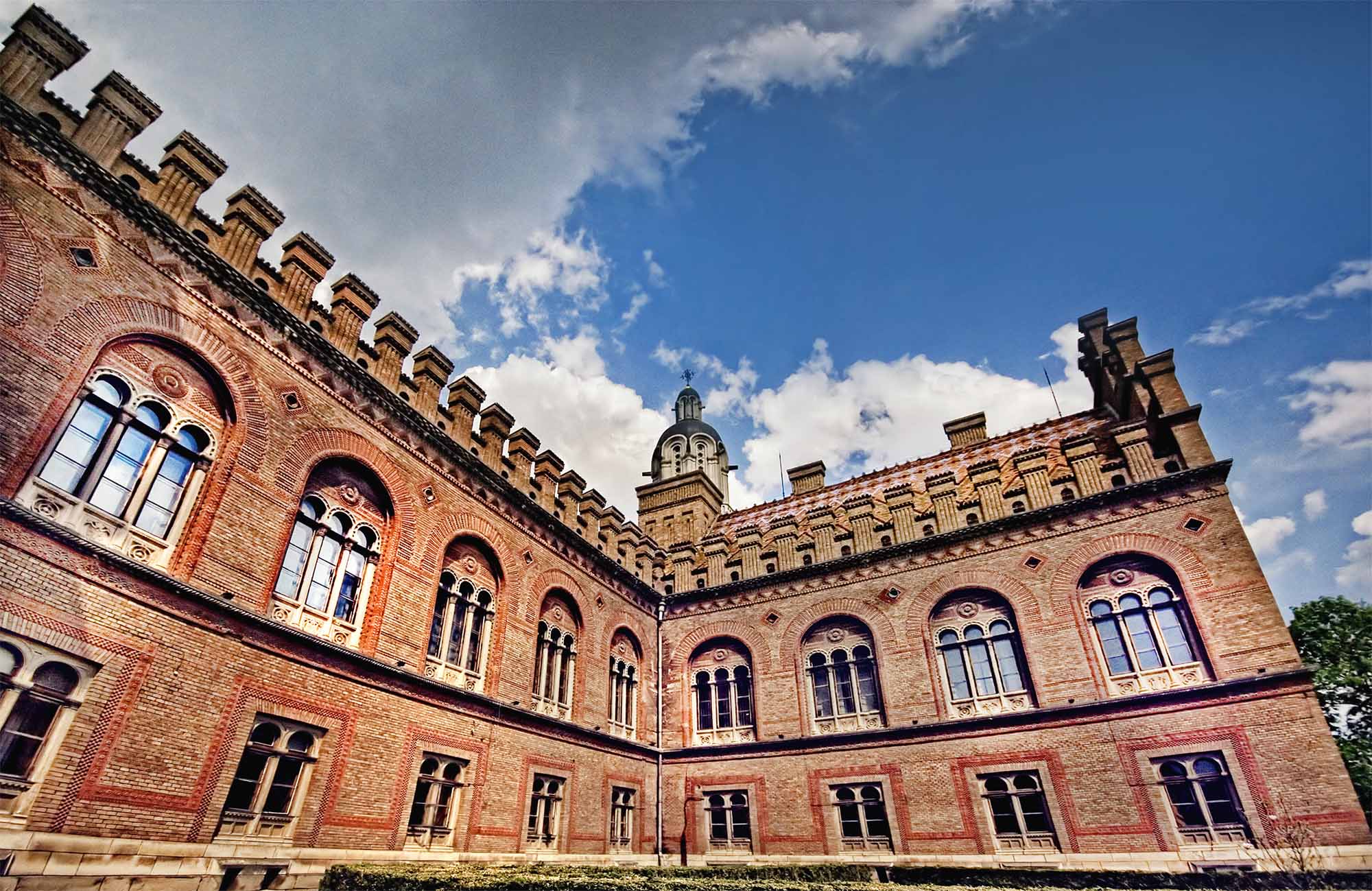
The most vivid and memorable impressions remain from unplanned trips. I was convinced of this once again, having missed the train and hung for the whole day in the former unspoken center of Europe – Chernivtsi, the rich heritage of the Austro-Hungarian Empire.
A lot of monuments of that era pleases local residents and tourists to this day. In this photo essay, I want to talk about the main attraction of Chernivtsi – Chernivtsi National University.
Chernivtsi National University named after Yu. Fedkovych is one of the oldest and most beautiful classical universities in Ukraine, a real architectural landmark – one might say, the heart of Chernivtsi.
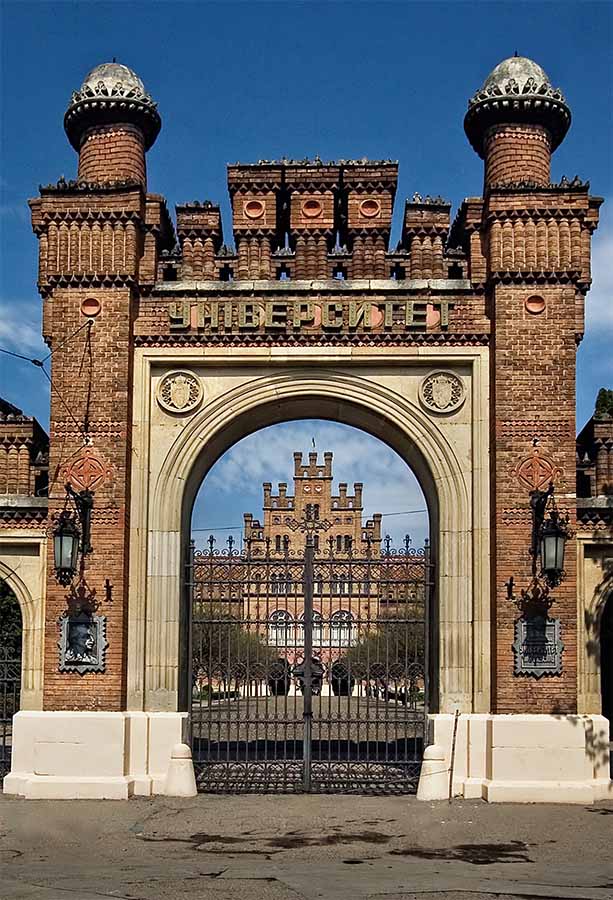
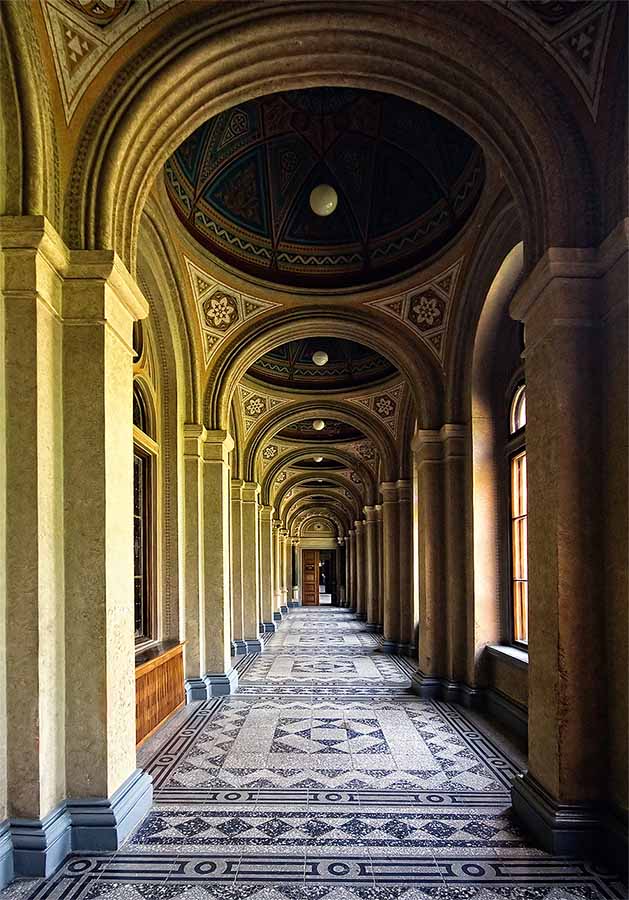
The history of its creation is very interesting. In times of the Austro-Hungarian Empire, Bukovyna, as part of it, was considered the most backward and remote province, which was contemptuously called the “bear’s corner”. At that time, 4 cities were fighting for the right to have a national university – Prague, Salzburg, Trieste near the port and Chernivtsi.
Thanks to the Bukovyna Metropolitan Yevhenyi Hakman, a native from a Bukovyna village, the only Ukrainian student at the University of Vienna, Chernivtsi won.
In those days, the emperor held audiences every year with the most successful students of the University of Vienna. So the emperor met the talented Yevhenyi Hakman, who subsequently received an offer to teach the Romanian language to the young heir to the empire, Archduke Franz Ferdinand. The latter appointed after some time his teacher Bishop of Bukovyna.
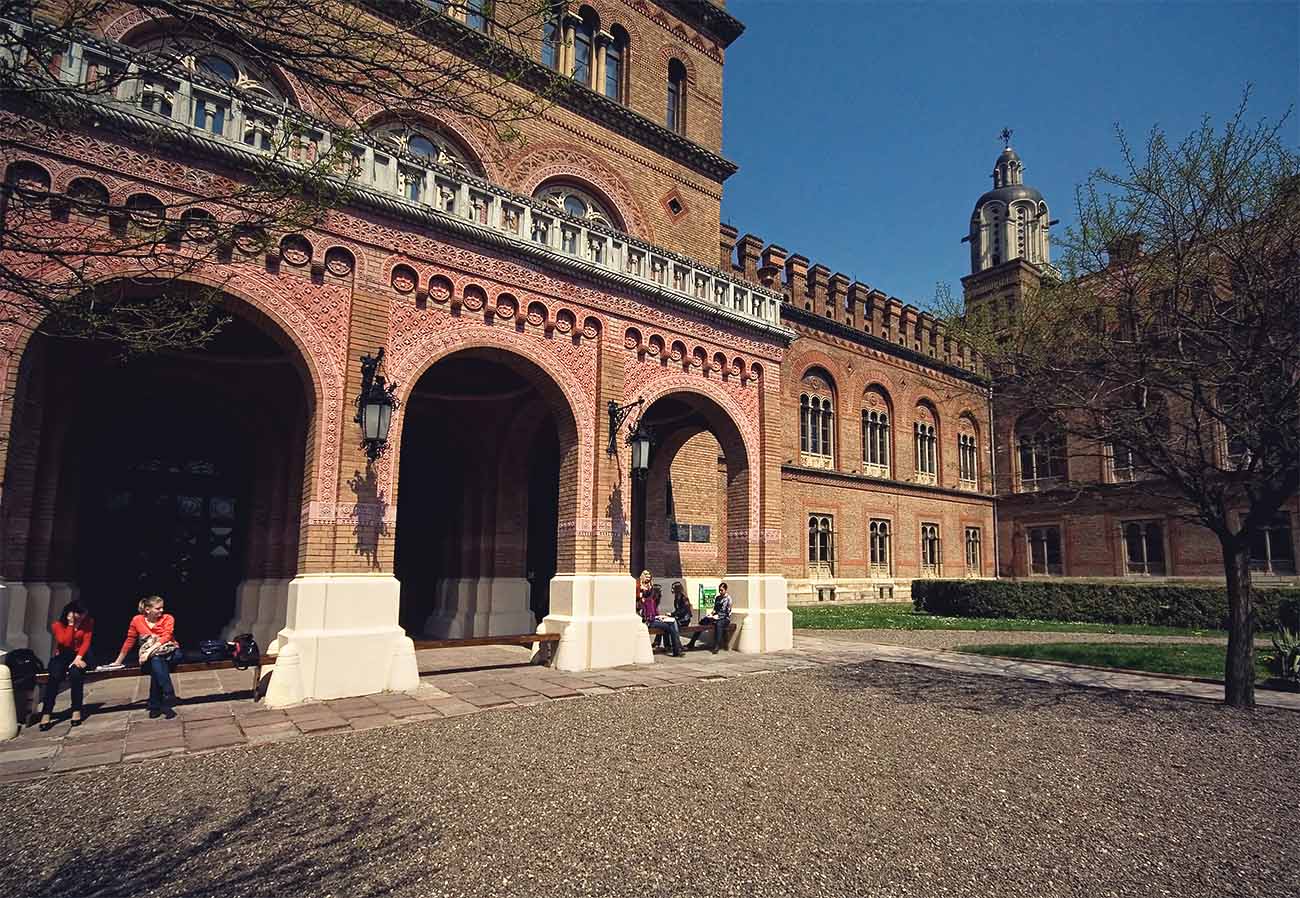
The new emperor listened to the progressive ideas of Yevhenyi Hakman, believing that construction of the national university in Chernivtsi would be the least expensive for the imperial treasury. So Franz Joseph I signed a decree on the founding of the Chernivtsi National University.
By decree of Emperor Franz Joseph I on October 4, 1875 Chernivtsi National University was founded on the basis of the existing theological institute. Then it had only three faculties: theological, philosophical and legal.
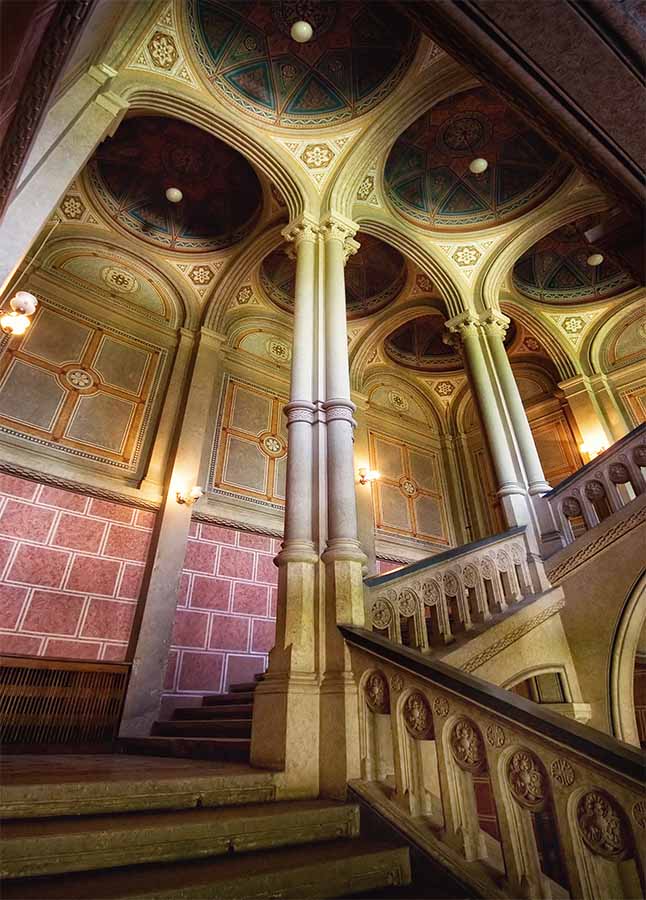
The construction was entrusted to a young Czech architect and scientist, a graduate of the Vienna Academy of Arts, Josef Hlavk, who was only 29 years old at the time construction began. In 1860, he created a project for the future Residence of the Metropolitans, and in 1864 its construction began. It lasted for 18 years.
To provide construction with the necessary materials, a quarry was especially dug outside the city, two brick and one tile factories were built, and a school was opened to improve the skills of builders. And in order to erect such a grandiose structure, famous craftsmen and builders from Prague and Vienna were allowed to lay no more than a hundred bricks a day, each brick was carefully checked for compliance with the requirements: each was measured separately, it was checked for acoustic qualities and dropped from a height of 20 meters. The smallest deviation – and the brick was rejected. To strengthen the solution, chicken eggs and organic matter from the corpses of domestic animals were added to it. With the help of such tricks, brickwork could withstand centuries.
The construction of the university complex costed 2 million gold florins.
The complex consisted of 3 buildings: on the left side – classrooms, a library, a dormitory building for theologians and a seminary church, in the center – the residence of the Metropolitan, and on the right side – a school for deacons, a monastery, a museum and a small candle factory.
A tower rises above the Monastery building in the center, where a cross stands above the clock, which symbolically points the Catholics to the west, and the Orthodox – to the east. Once upon a time, the clock on the tower of the deacon’s school showed not only local time, but also London or Vienna.
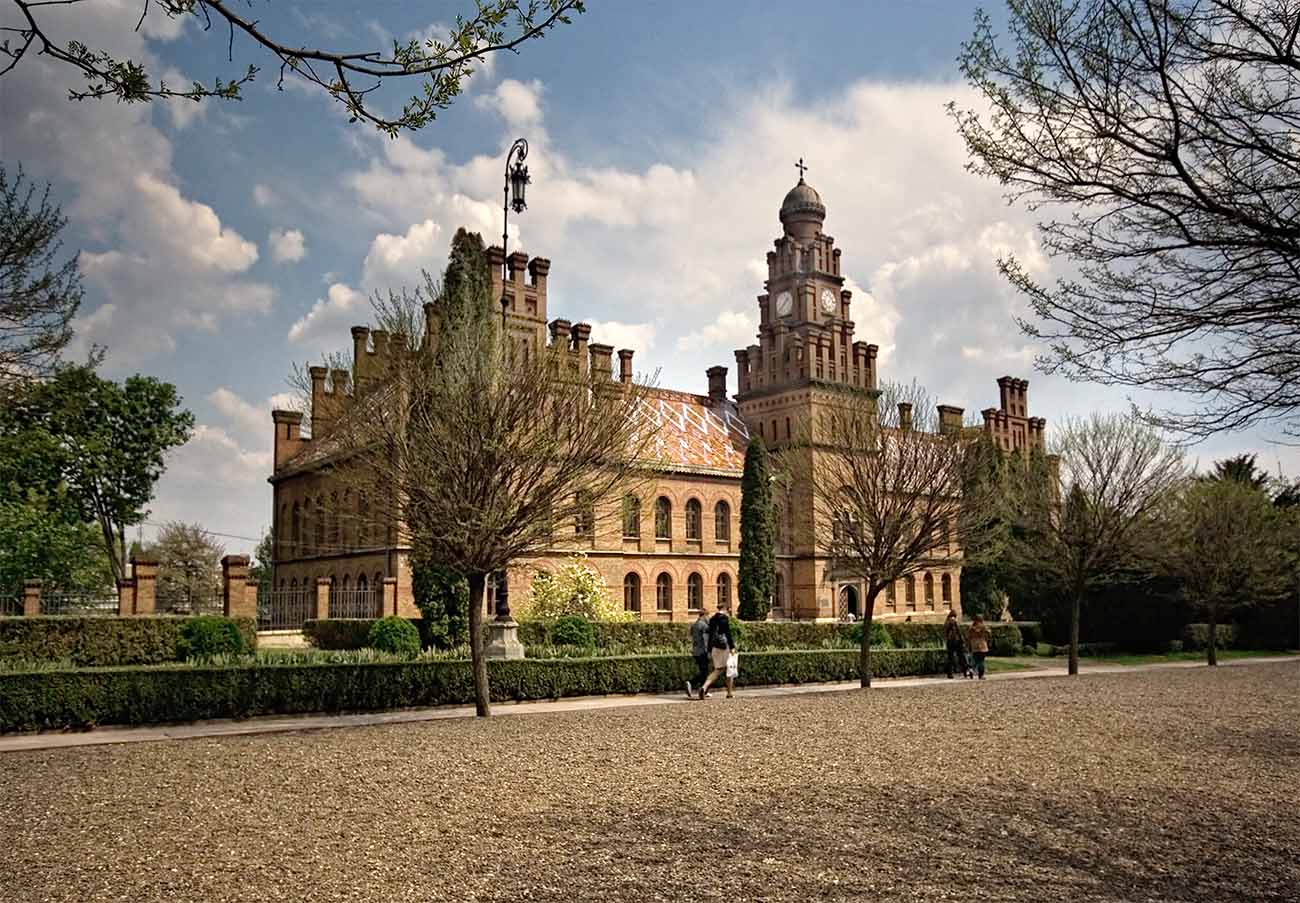
At one time, Josef Hlávka thought about construction of the residence for centuries. He built not only an amazingly beautiful structure, but also completely thought out a unique drainage system under a layer of gravel. It was he who laid the foundation for planting acacias in the project, which not only decorate the yard, but also, with the help of their roots, suck out water that comes to the foundations of the walls. And the pipes that are supposed to drain water from the roofs do not drain it to the ground, as in ordinary houses, but take it away from the building through a special underground channel, thereby preventing the building from collapsing completely.
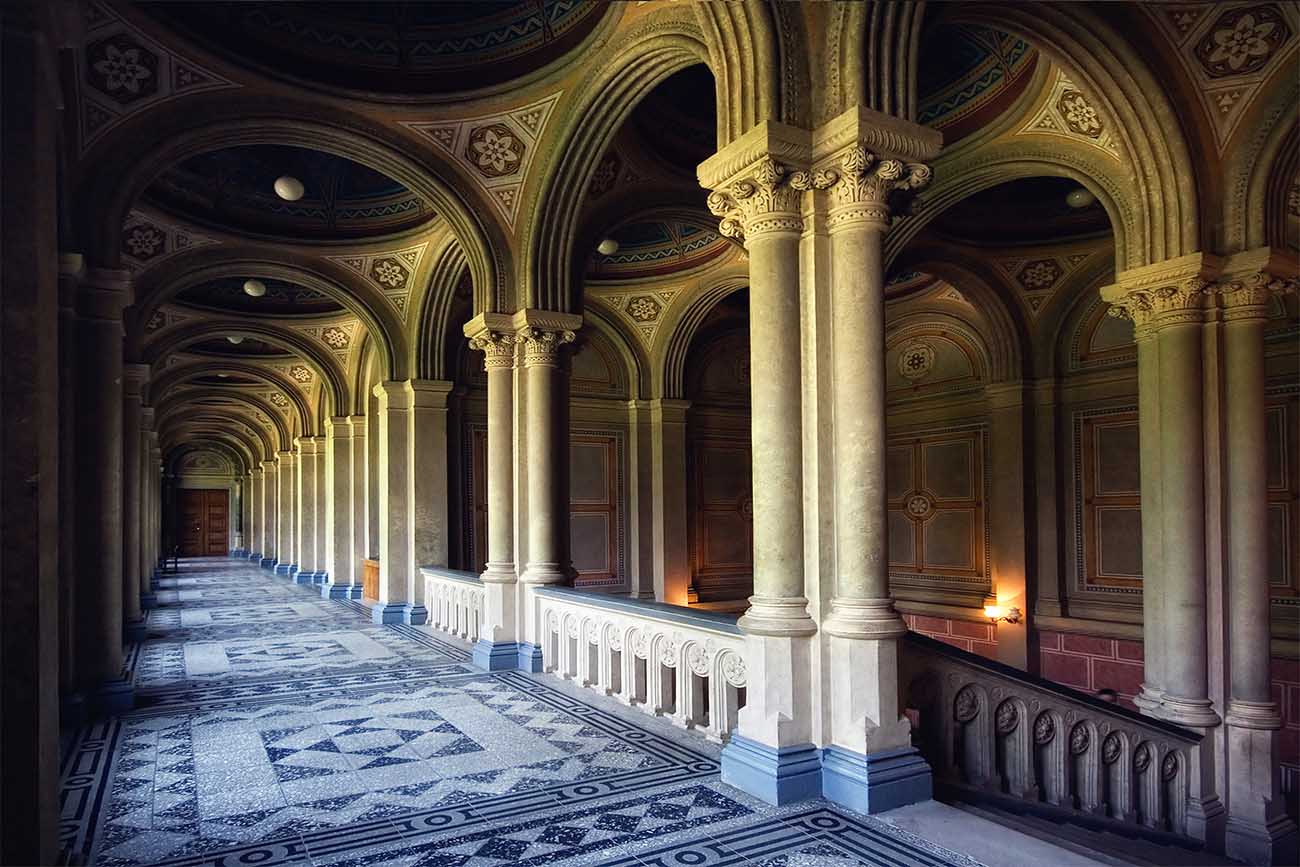
Unfortunately, due to poor health, the architect never saw his masterpiece creation in its finished form and died in 1882. The opening of the university was timed to coincide with the 100th anniversary of the accession of Bukovyna to the Austro-Hungarian Empire.
The most famous halls of the main building are called “Marble”, “Red”, “Green” and “Blue”. Particular attention is drawn to the “Red” hall, the walls of which are sheathed in red thin silk, the ceiling is decorated with ornaments, and the parquet is made of the most valuable tree species – red beech, oak and green linden.
The first female students – at first there were only 4 of them – appeared within the walls of the university in 1899, and a decade later there were already 75 of them. Most often, they chose pharmaceuticals as their specialty.
One of the students of the Chernivtsi University was at one time Ivan Franko.
At different times and eras, the university belonged to different states. For example, in 1918, when the Austro-Hungarian Empire collapsed and Northern Bukovyna joined Romania, Chernivtsi University became a Romanian university. In 1940, Bukovyna joined Ukraine, and the university was reorganized into the Soviet state university, but with teaching in the Ukrainian language.
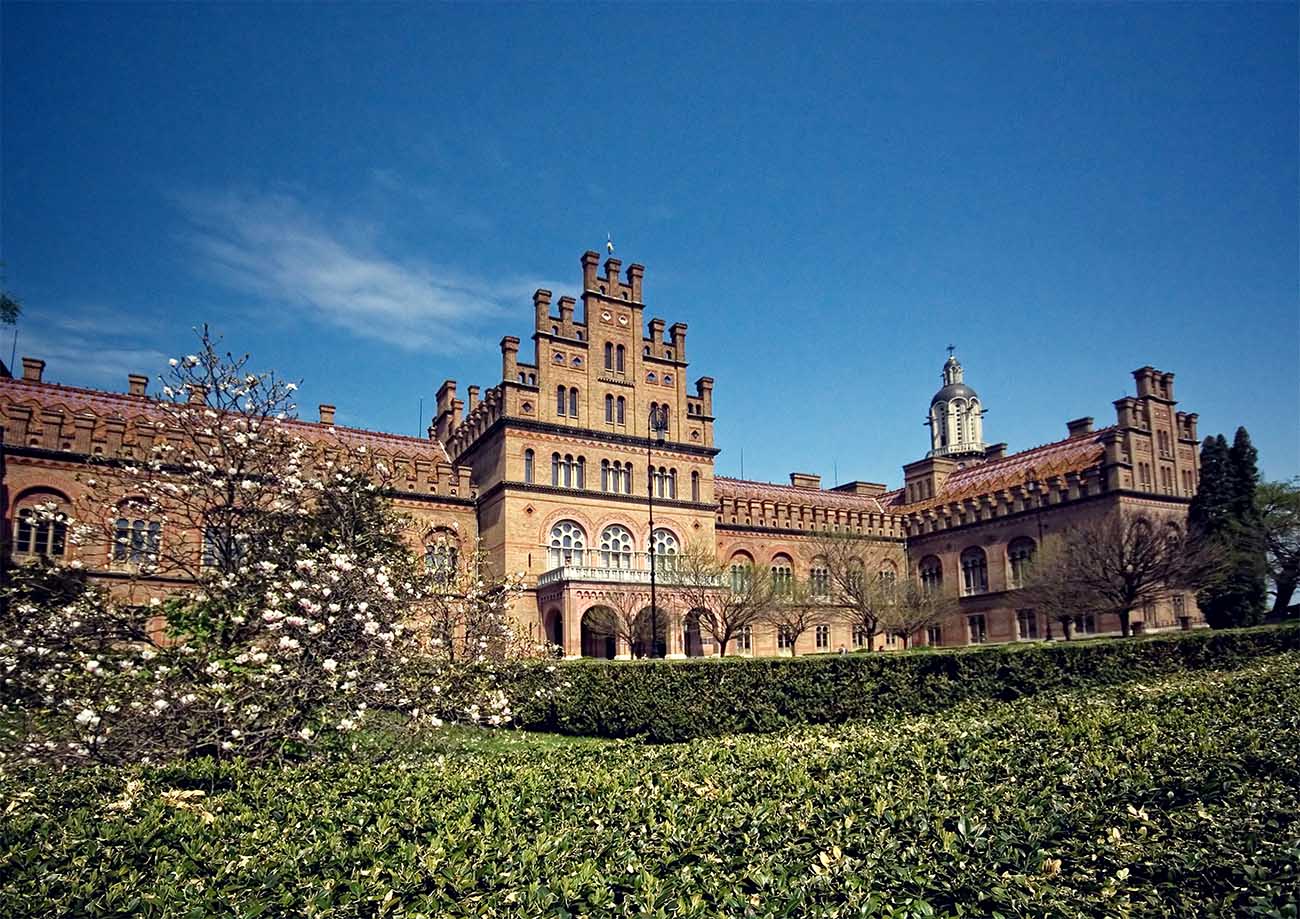
Unfortunately, during the Great Patriotic War, after a big fire, this religious building was heavily looted and destroyed, and a major restoration was carried out only in 1956, after which the modern Chernivtsi National University was located here. The “Marble” Hall, which was considered the most beautiful in all of Europe, was badly damaged in the fire. It was possible to restore a little – part of the unique floor.
On June 28, 2011 in Paris, at the 35th session of the UNESCO World Heritage Committee, it was decided to include the architectural ensemble of the Residence of the Metropolitans of Bukovyna and Dalmatia (the current Chernivtsi National University) in the most prestigious list of world heritage.
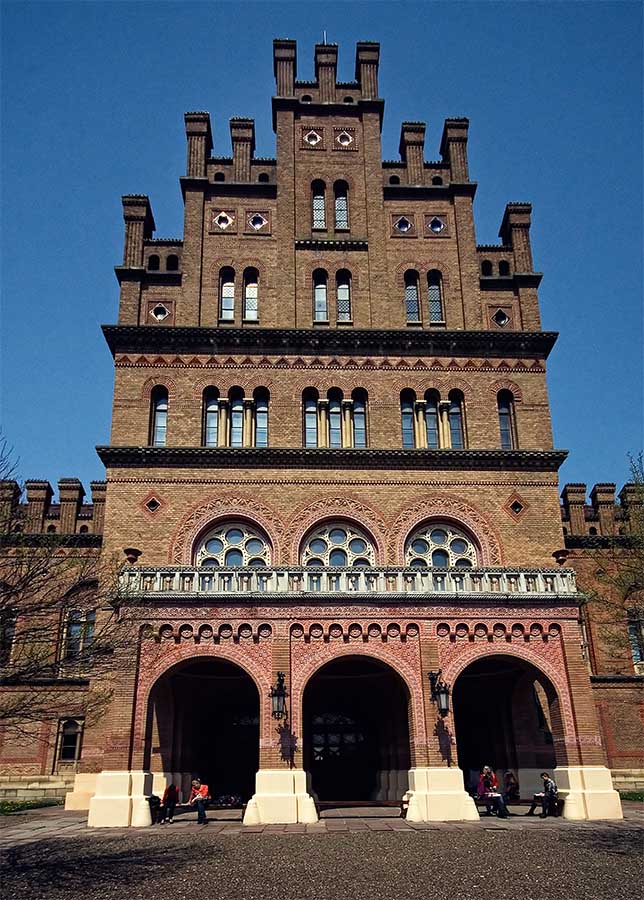
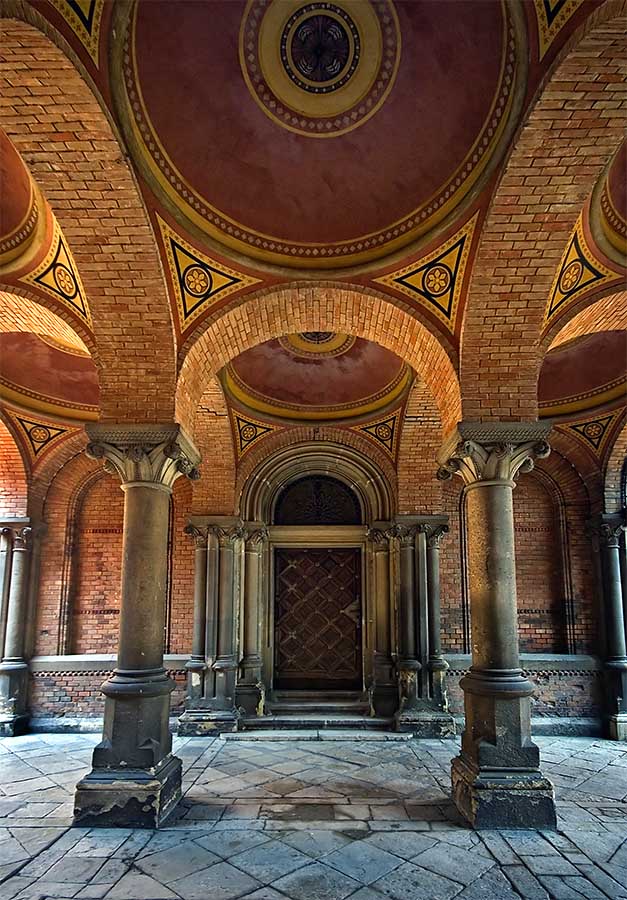
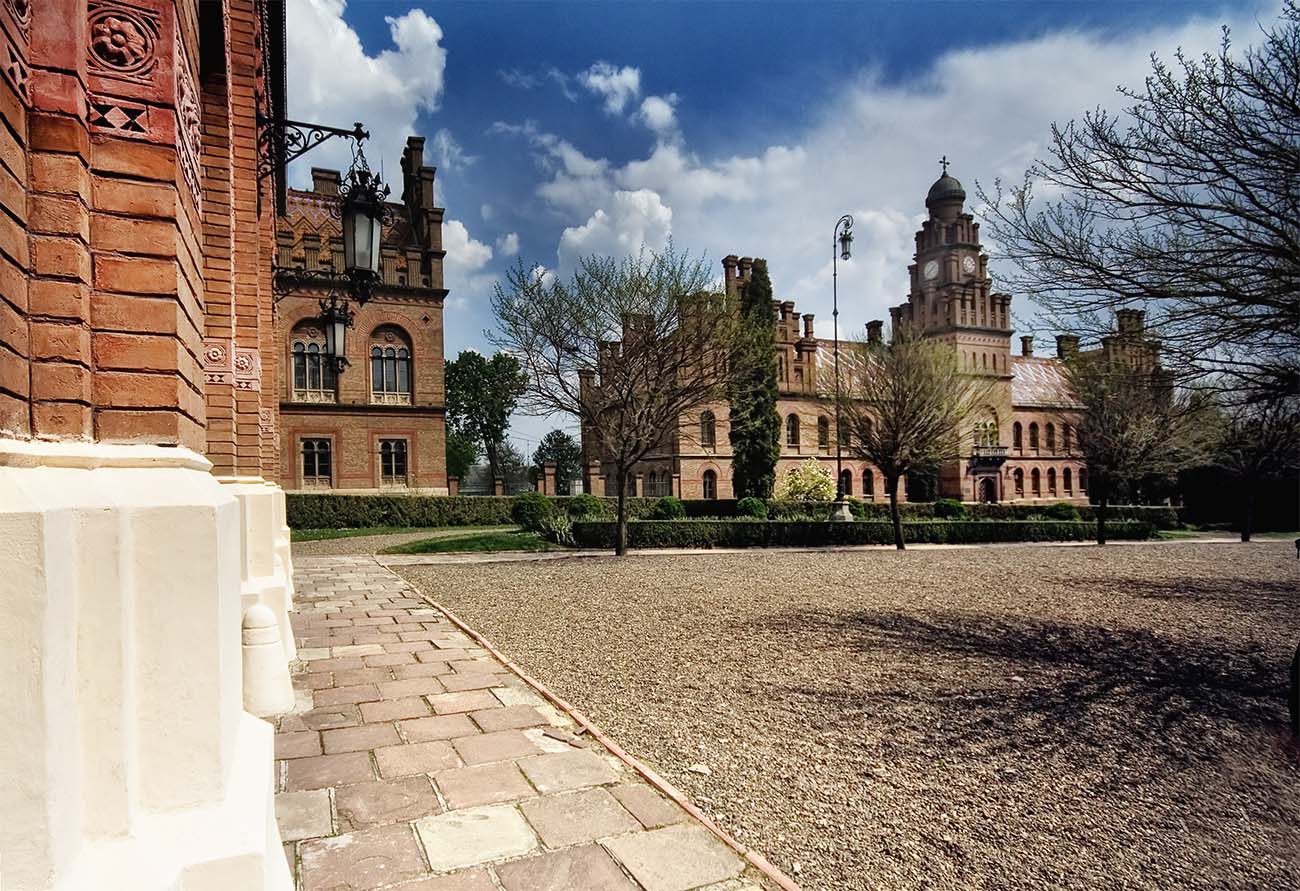
Today, the university has research institutions – a botanical garden (founded in 1877), a biological research base, laboratories for semiconductor physics and thermodynamics, an experimental fish factory, seismic and meteorological stations, zoological, botanical, geological museums and a museum of the history of the university.
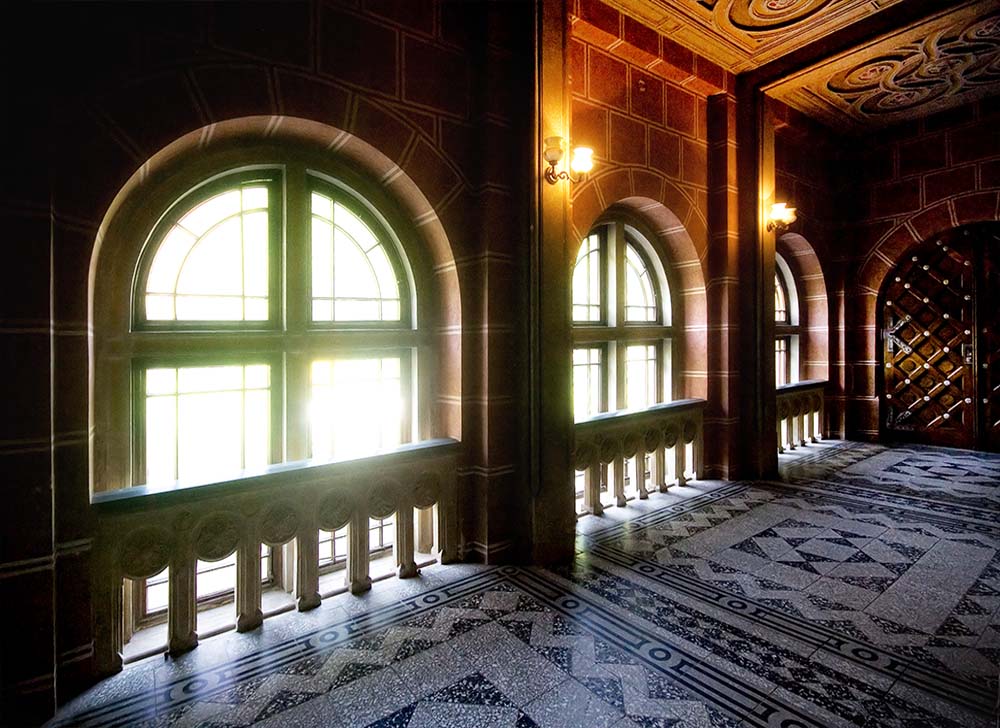
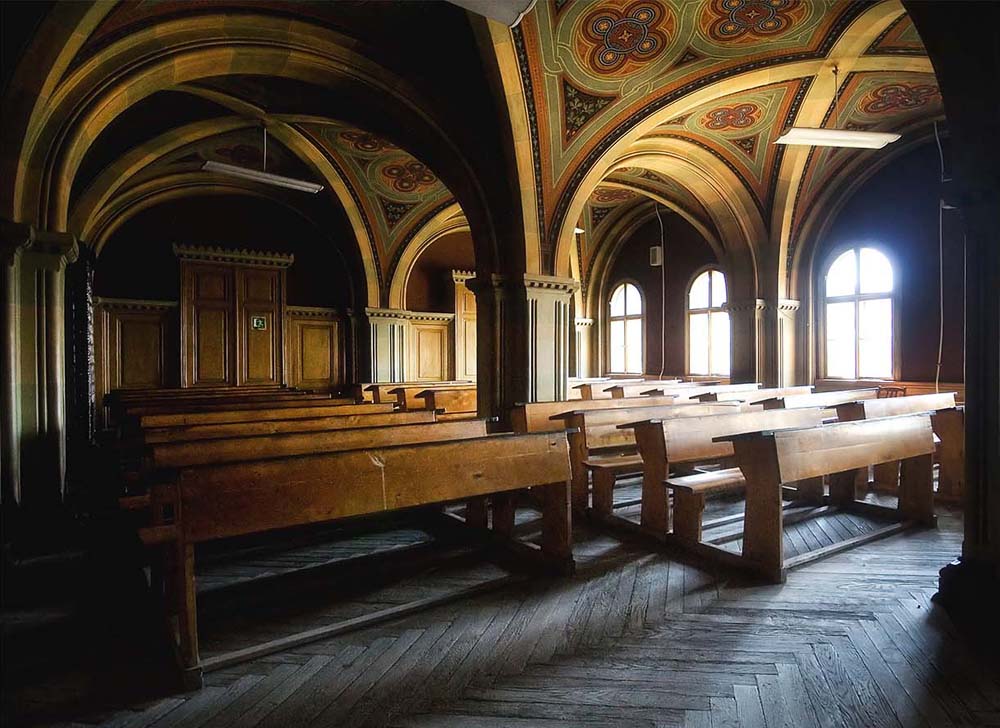
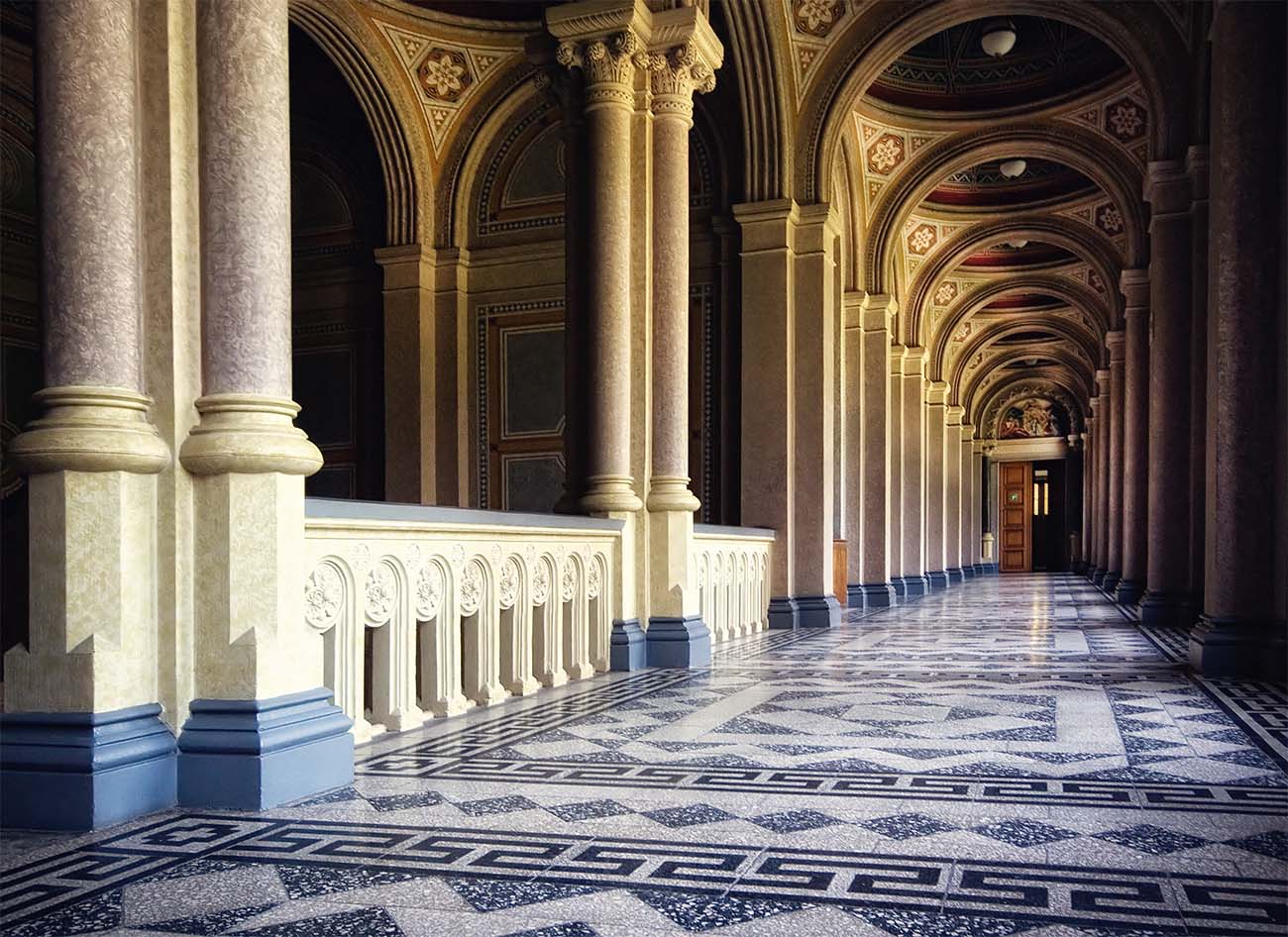
Walking along the corridors of the university, you feel the spirit of the monastery. The richness and artistic design of the buildings and interiors is simply amazing and delightful. Representatives of many nationalities with their rich culture and characteristics studied at the university, which was reflected in the eclectic combination of different architectural styles – Byzantine elements, severe and massive Romanesque, Gothic, Oriental and Moorish elements.
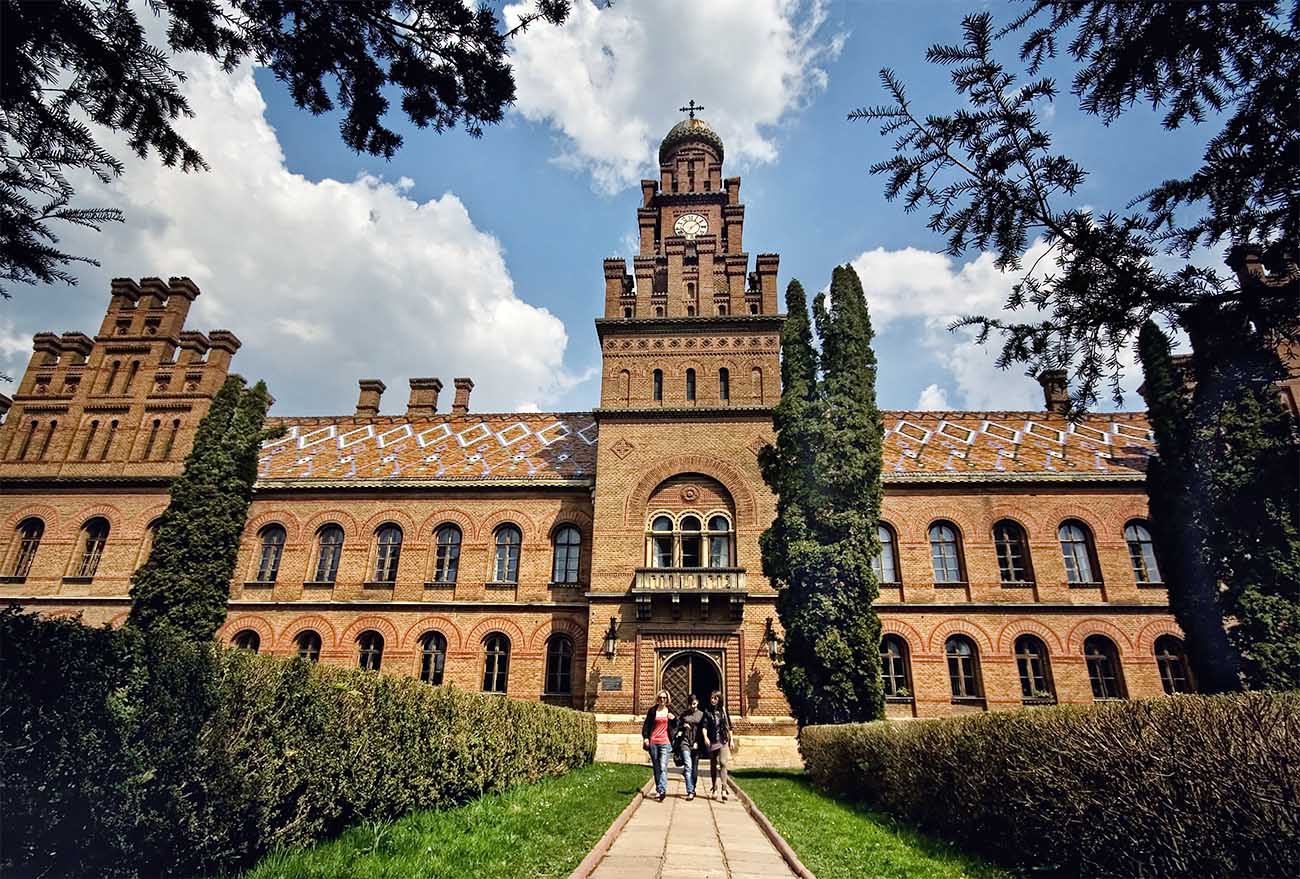
Students know about ancient traditions that must not be violated: smoking is not allowed on campus, and you can also walk along the gravel path that leads to the main building. And all because under the path there is a complex drainage system responsible for regulating the humidity of the structure. And in this place once there was a local gallows for villains.